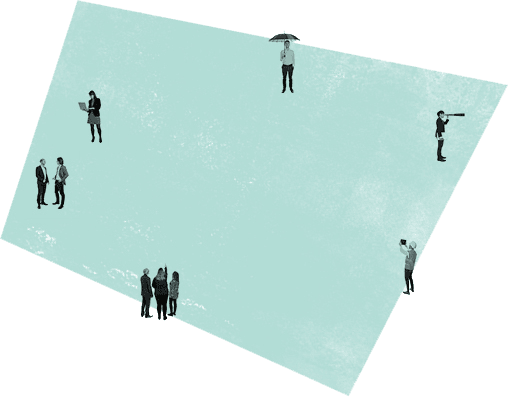Architectural technologists
Our Chartered Institute of Architectural Technologists (CIAT) training programme offers ambitious graduates exceptional range and depth of experience on the journey to becoming a registered professional. You’ll work directly with clients and gain POP record experience that spans many different specialisms, with our support at every step.
Wide-ranging experience
Our multi-disciplinary approach gives you fantastic scope for experiencing different types of work. You’ll join the measured surveys team but can expect to add experience for your POP record across a wide range of areas, including project management, building surveys and rights of light.
High-quality training
You can expect both structured learning and on-the-job training, with plenty of personal support and a strong sense of teamwork. Because we’re an independent consultancy, clients engage with us directly, so you can expect opportunities to work closely with clients on their projects.
We know you’ll want to get chartered as soon as possible and we make no compromise in providing the best possible training and experience to prepare you.

If you have any questions we’ve not answered here, please do get in touch:
What our people say
FAQs
In the final year of your BSc or MSc architectural technology degree.
Use our online application form to provide us with your detailed CV, covering letter, and your preferred office location.
We can only consider your application if you’ve completed or are in the final year of a CIAT-accredited architectural technology qualification.

