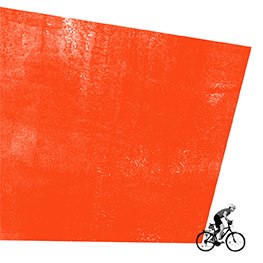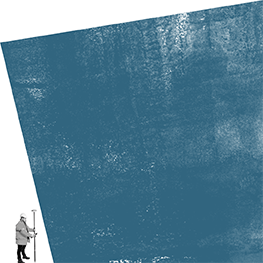
As published in Construction News on 20 June
Updated guidance to the Building Regulations will see all residential buildings that are taller than 18 metres needing to be built with at least one additional staircase and additional evacuation shafts from 2026. How quickly should the industry be reacting to this, and is it safe and sensible to wait until regulations come into force before implementing these measures?
Evacuation shafts will be an additional sterile core formed of lobbies, stairs and lifts to give occupiers a place to seek refuge and evacuation during a fire. The addition of a second staircase to high-rise buildings provides another escape route for evacuation in the event of a fire.
Investor and developer clients will be considering the implications of these amendments. Specifically, the concern that assets built between now and the regulations coming into force could be devalued by not having these safety measures included.
For contractors, this means there is a need to be ready to adjust accordingly to help with specifying projects and managing cost implications.
Who is affected?
The shift in requirements is significant for both housing and commercial developments, and is driven by the imperative to enhance fire-safety standards. Comprehensive changes affecting the construction of residential buildings above 18 metres are around the corner and a fresh approach across construction processes, particularly in planning and architecture, will need to be adopted.
Over time, these changes will become further ingrained into mandatory building-safety standards, and will inevitably influence design and investment decisions.
Commercial implications
The change in regulations will undoubtedly have an impact on market feasibility and the value of projects. The additional staircases and evacuation shafts have the potential to occupy a considerable portion of a development’s internal area, potentially reducing the number of units and affecting the gross development value. This will have implications for project costing, potentially placing greater emphasis on the importance of value engineering.
It has been stressed by the government that the changes do not mean that single-staircase residential buildings are inherently unsafe. However, equivalent buildings with a second staircase will boast a higher safety standard. Could we be creating a two-tiered market where those with and without will be valued differently?
Those with schemes that are undergoing planning over the next 18 to 24 months face a critical decision: should those projects be accelerated, without incorporating second staircases; or should second staircases be implemented now, thereby prioritising the long-term value of the asset?
Risk of costly retrofits
While the transitional period provides leeway until 30 September 2026, and 18 months beyond that for certain projects, it is essential to consider future market dynamics and regulatory compliance. Clients will be looking to weigh the immediate costs against the potential repercussions of not meeting future safety standards. Failing to integrate these safety measures now could result in the costly retrofitting of alternative safety measures in the future, affecting both financial viability and portfolio values.
Strategic planning
It becomes paramount to implement these changes if seeking to maintain competitiveness and prioritise safety. But the practicality of installing second staircases and evacuation shafts will require a new approach to design and layout that may take time to perfect.
Designers and contractors must explore new solutions and innovate to mitigate the impact on the internal area and unit count. Measures that can be taken by contractors and their clients include:
1. Appointing a competent design team
Main contractors need to prioritise bringing together experienced and competent design teams that understand the new requirements and regulations. This team should consist of architects, structural engineers and fire-safety consultants who can maximise the development’s potential, while ensuring compliance with safety standards.
2. Smart space-saving methods
Innovative architects and designers will be needed to employ space-saving methods when incorporating stairs and evacuation shafts, especially in residential buildings, where space efficiency is a matter of profitability. It could involve the utilisation of compact stair designs or the use of creative vertical circulation solutions.
3. Consideration of site valuation
Incorporating additional safety features will affect site valuation. A reduction in gross development value due to loss of space to second staircases and evacuation shafts is likely to lower the residual value made available for purchasing a site. Developers must take into consideration the financial feasibility of projects once the regulations are put into place.
4. Selective site choice
Clients are likely to become more selective when identifying sites for development. Small-footprint sites that maximise the number of units will become less attractive than sites that allow for the incorporation of safety features, without compromising profitability.
Will this make the conversion of existing buildings less viable and what impact will it have on the environmental, social and governance credentials of assets with regards to embodied carbon and building reuse?
This is something we will all be watching closely.










